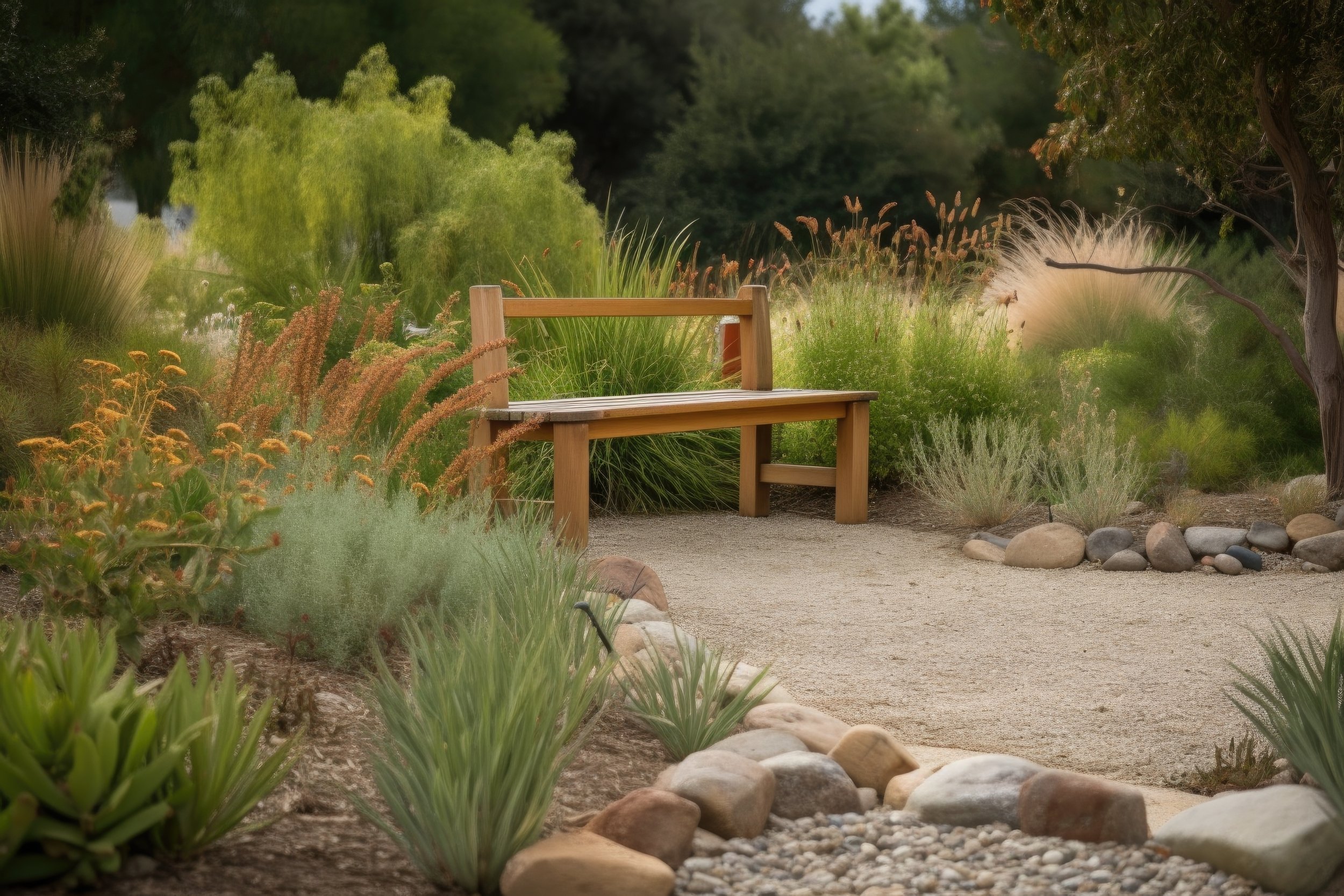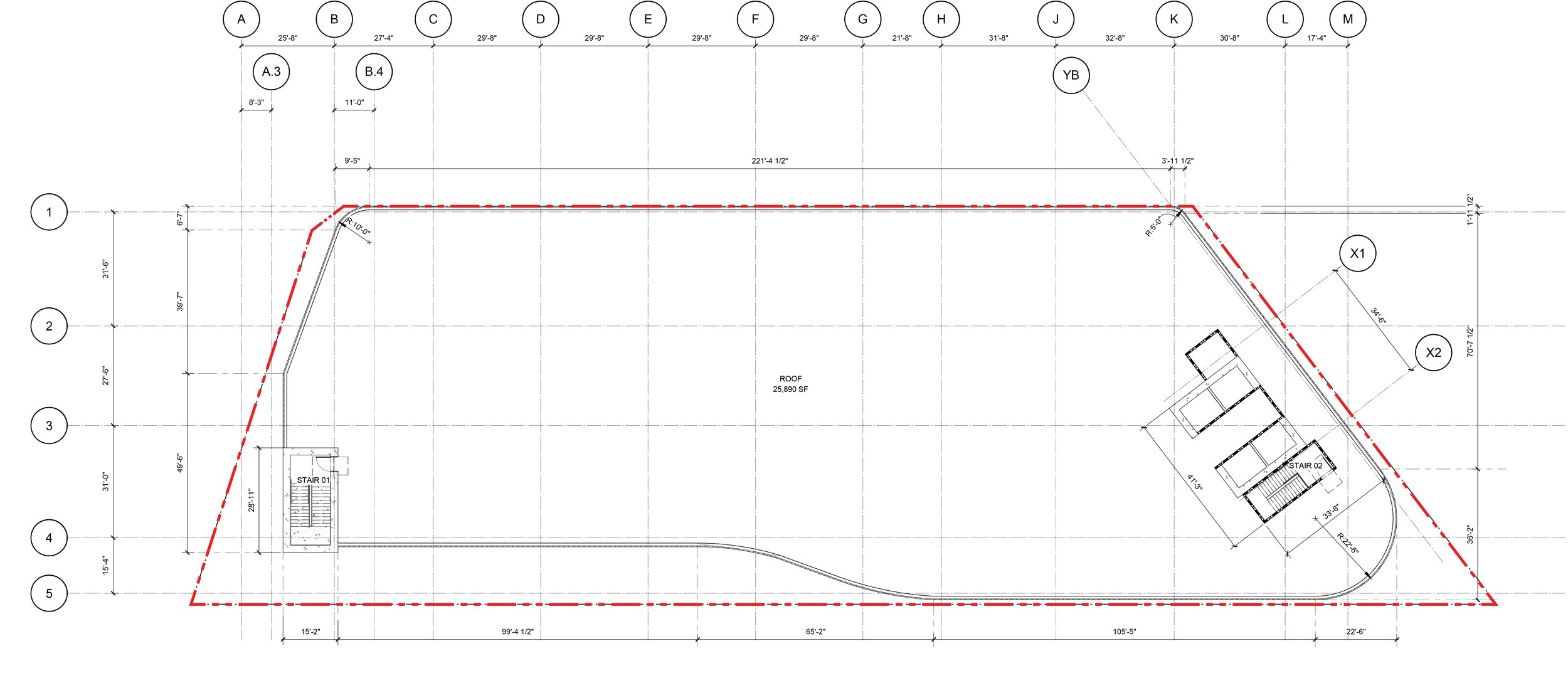Health Conscious from the Start
A green and inviting ground floor introduces a building built with health & wellness as its main focus
4’X8’ TREE WELLS ALONG STREETSCAPE | SHADE GARDENS AT VALET DROP-OFF | PLANTING AREA | STREET FRONT RESTAURANT
Click on images to enlarge
DROUGHT-TOLERANT GARDEN AT RETAIL PATIO
THE CONTINUOUS SIDEWALK IS ADORNED WITH POCKETS OF OPEN SPACE, ENHANCING THE OVERALL STREETSCAPE
BICYCLE PARKING AREA AT GROUND LEVEL
Sample Floorplans
Views at Every Vantage Point
Level 11
Roof
The spacious floor plates provide optimal and flexible spaces.
Note: Ground floor will be programmed differently than what is currently shown/proposed.






